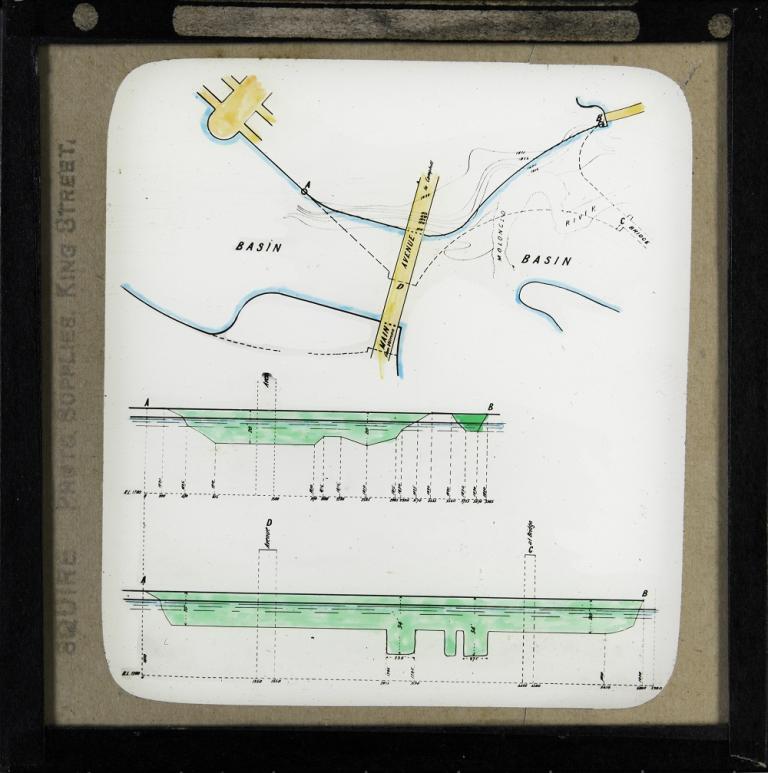
Bridge crossing between central and western basins
This slide shows a plan and two section drawings of the main avenue bridge crossing over the Central and Western Basins and the depth of lake under the bridge. This bridge is now known as the Commonwealth Avenue Bridge.
The shape of the Central and Western Basins are shown as proposed by Walter Scott Griffiths, with Walter Burley Griffin's design from his Preliminary Plan indicated by dotted lines.
In this slide, Walter Scott Griffiths is demonstrating how his plan would necessitate less infill to create the Parliamentary Triangle whilst also reducing the amount of excavation needed on the opposite bank.
An additional bridge that was present in Walter Burley Griffin's Preliminary Plan, crossing over the Western Lake, is visible in the top right-hand area of the slide.
The National Film and Sound Archive of Australia acknowledges Australia’s Aboriginal and Torres Strait Islander peoples as the Traditional Custodians of the land on which we work and live and gives respect to their Elders both past and present.



