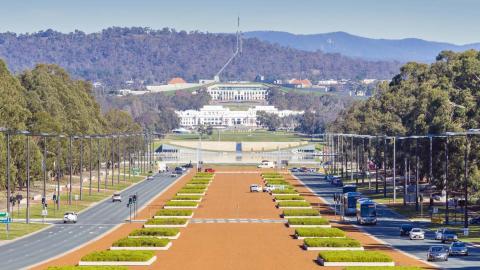
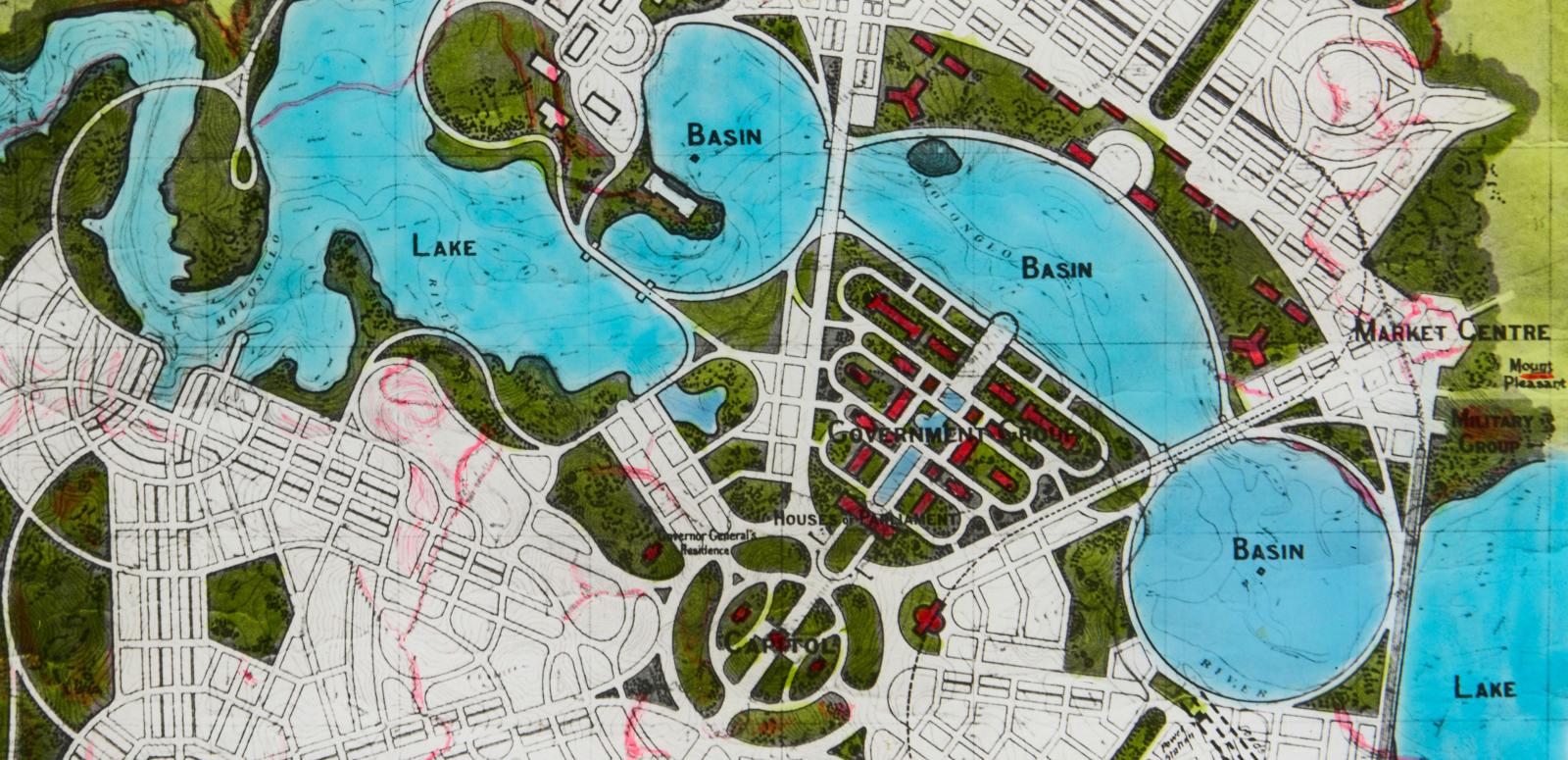
Canberra Glass Slides
Walter Scott Griffiths' Glass Slides with Alternative Plans for Canberra
These 24 glass slides show detailed plans of an alternative design for the city of Canberra.
They are by Walter Scott Griffiths, who entered the Federal Capital City Design Competition in 1911 in a joint entry with Robert Charles Coulter and Charles Henry Caswell.
While the judging panel awarded them fourth place and accepted Walter Burley Griffin's proposal, the government purchased the Griffiths, Coulter and Caswell design and adopted their plan for drainage and sewerage.
Griffiths maintained his passionate interest in the design and construction of Canberra and over the years he further developed his vision of Australia’s capital city.
On several occasions in 1916 and 1922, he gave illustrated lectures on this alternative vision. His voice was one of many at the time commenting and responding to Walter Burley Griffin’s proposed plan for Canberra.
His presentation included the set of 24 glass lantern slides featured in this curated collection, which are now preserved at the NFSA.
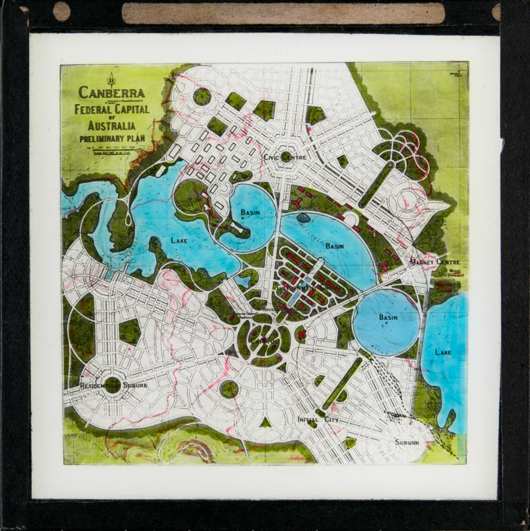
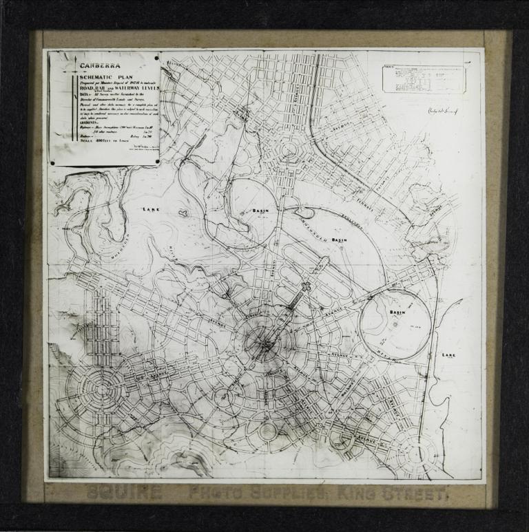
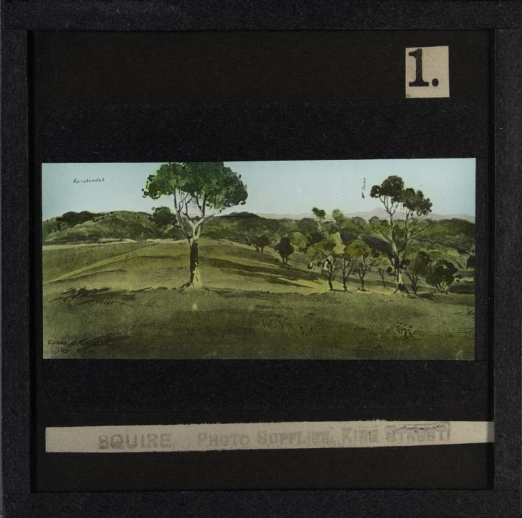
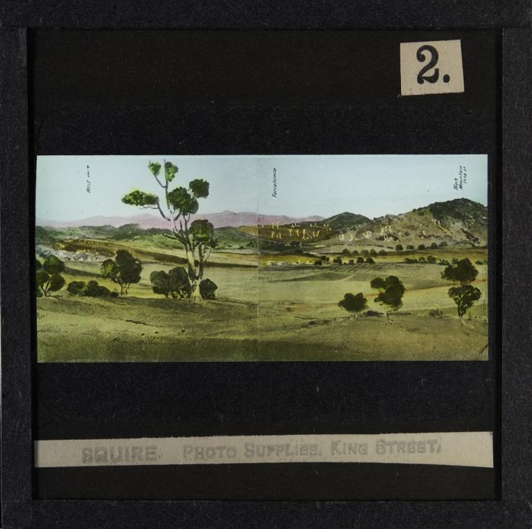
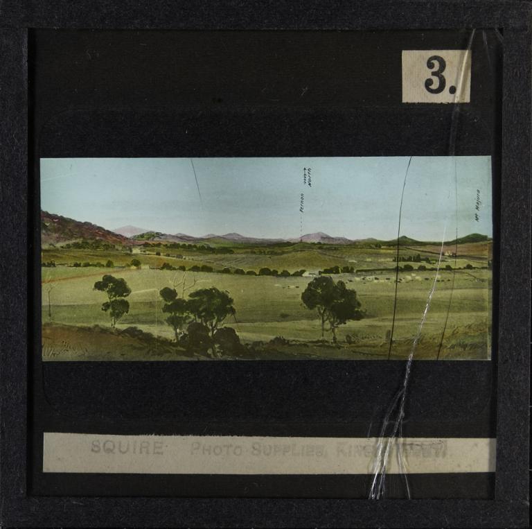
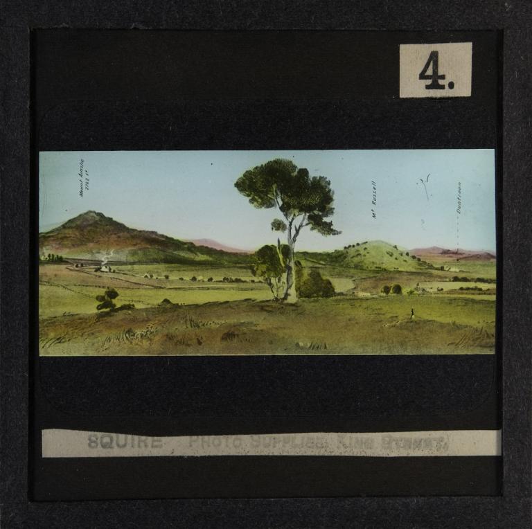
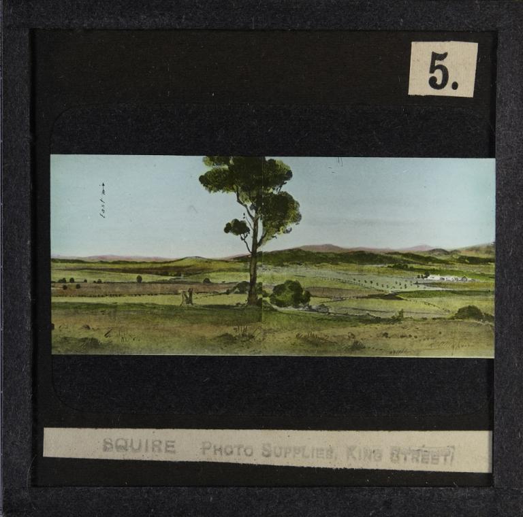
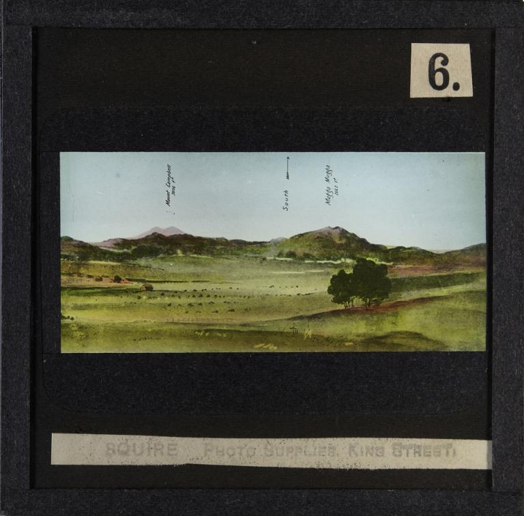
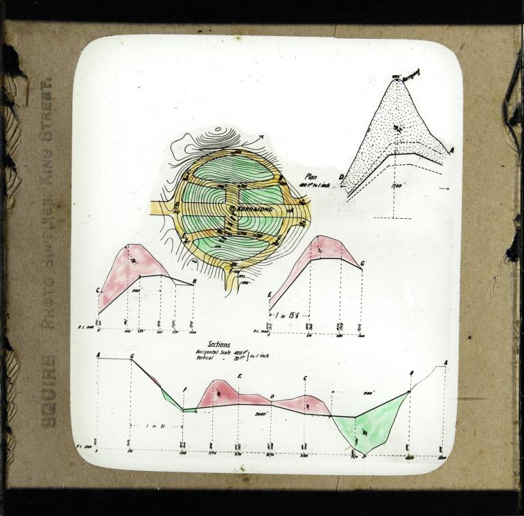
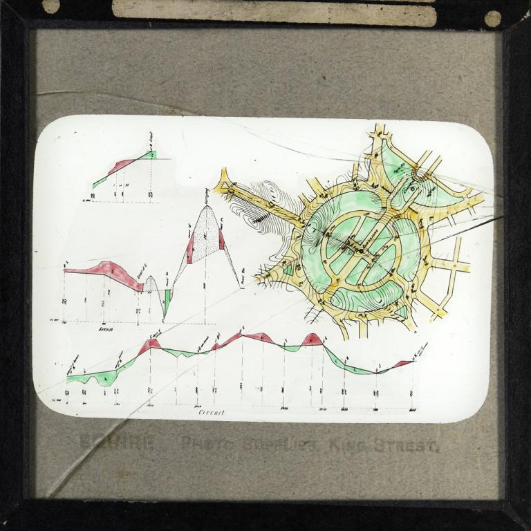
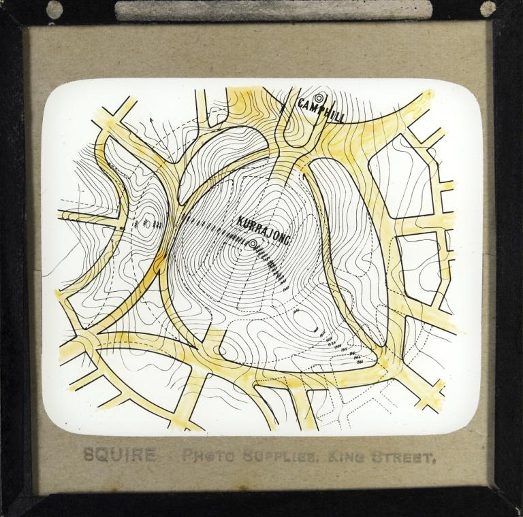
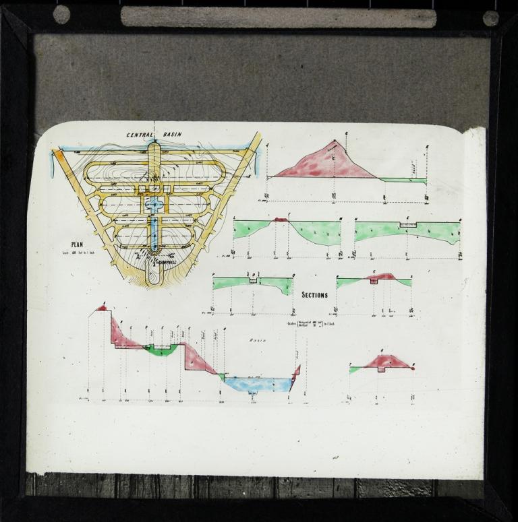
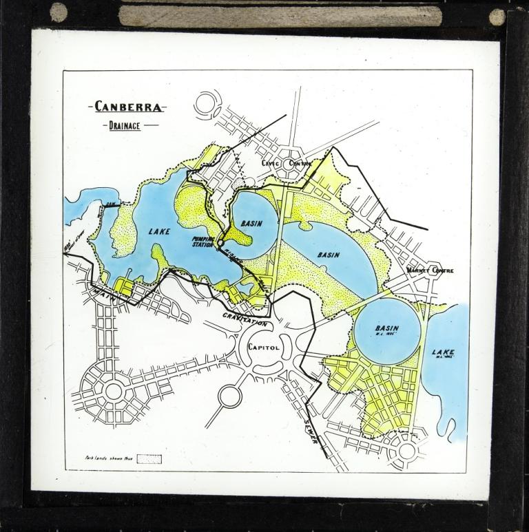
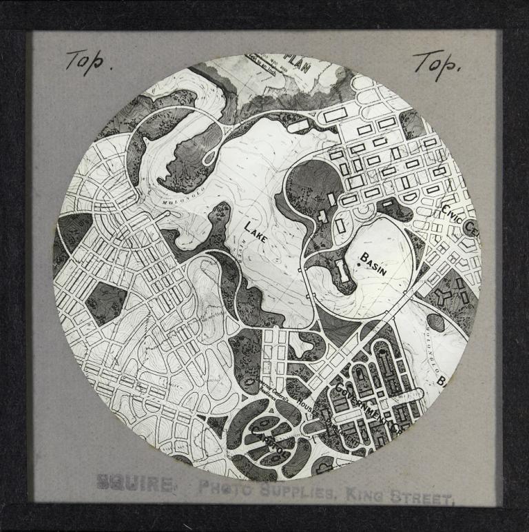
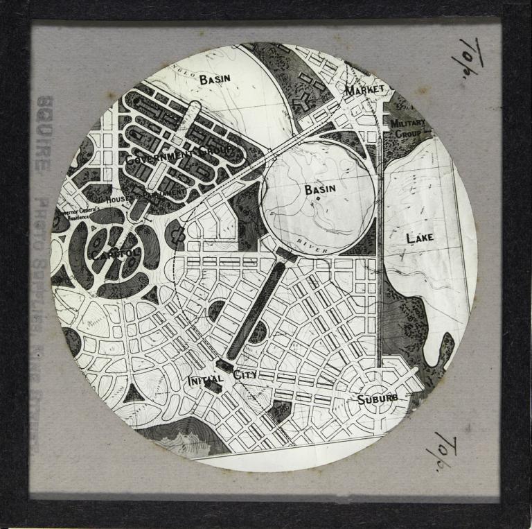
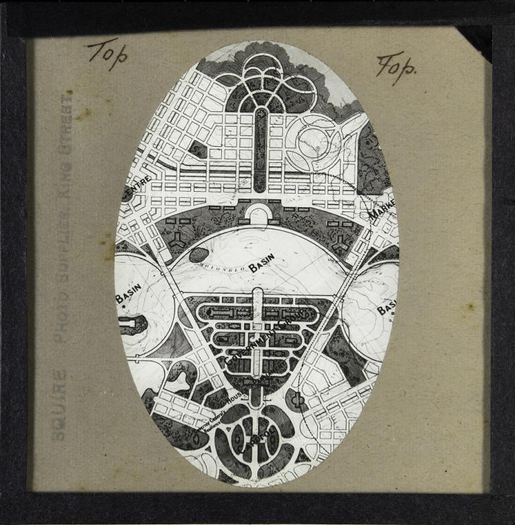
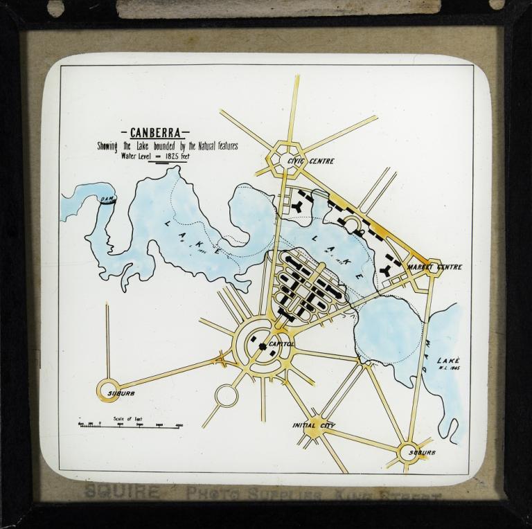
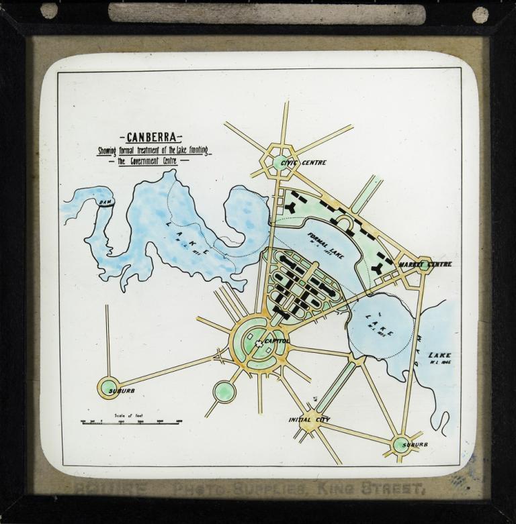
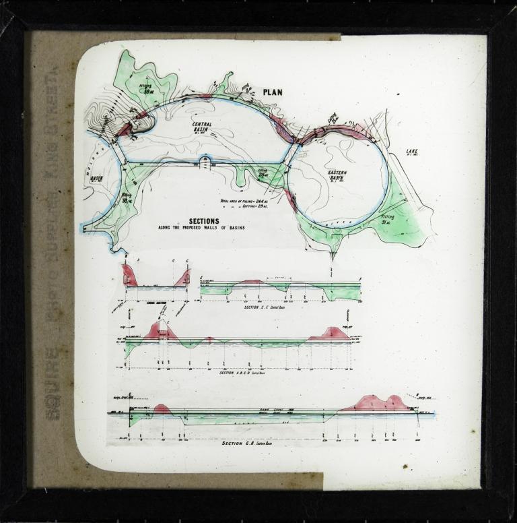
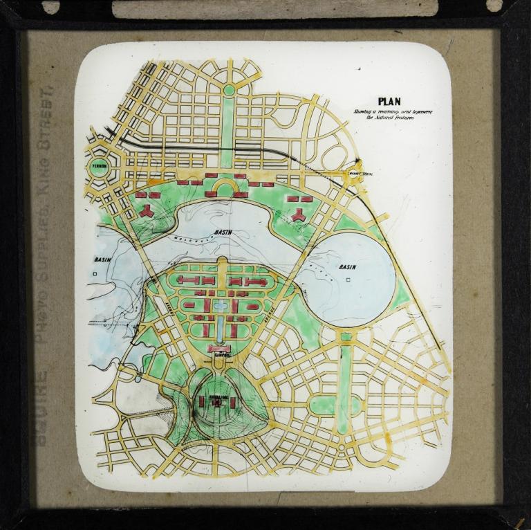
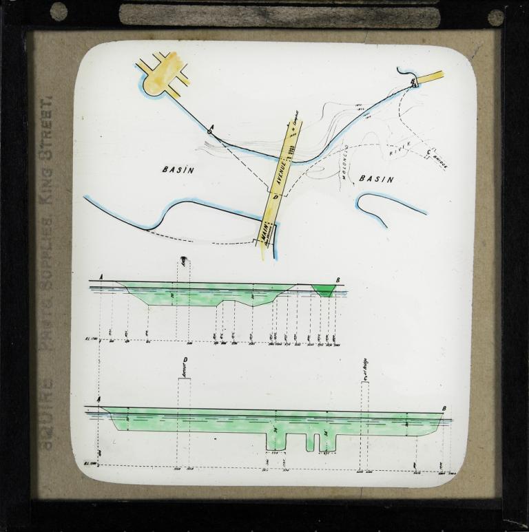
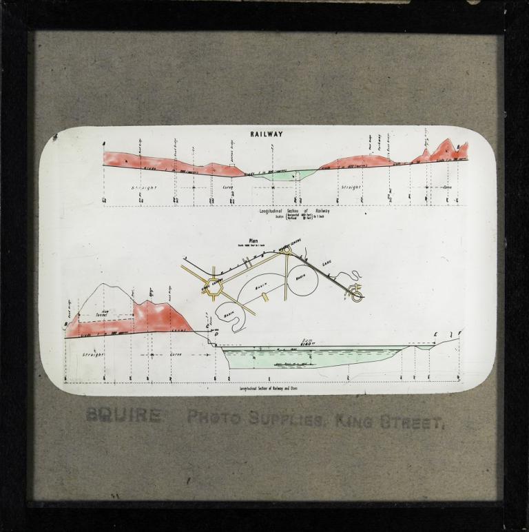
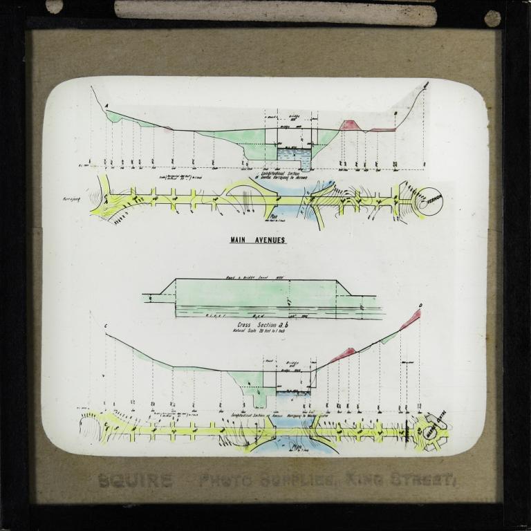
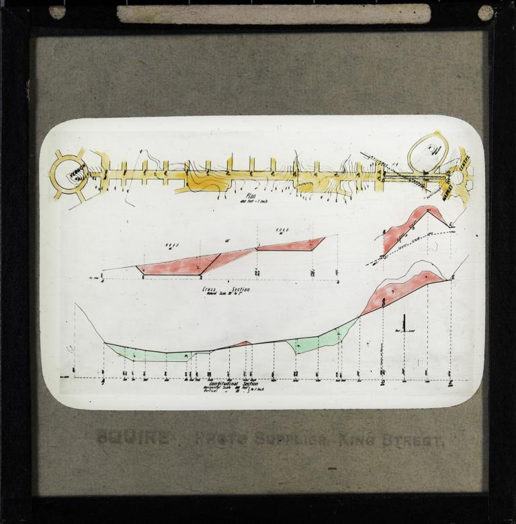
The National Film and Sound Archive of Australia acknowledges Australia’s Aboriginal and Torres Strait Islander peoples as the Traditional Custodians of the land on which we work and live and gives respect to their Elders both past and present.

