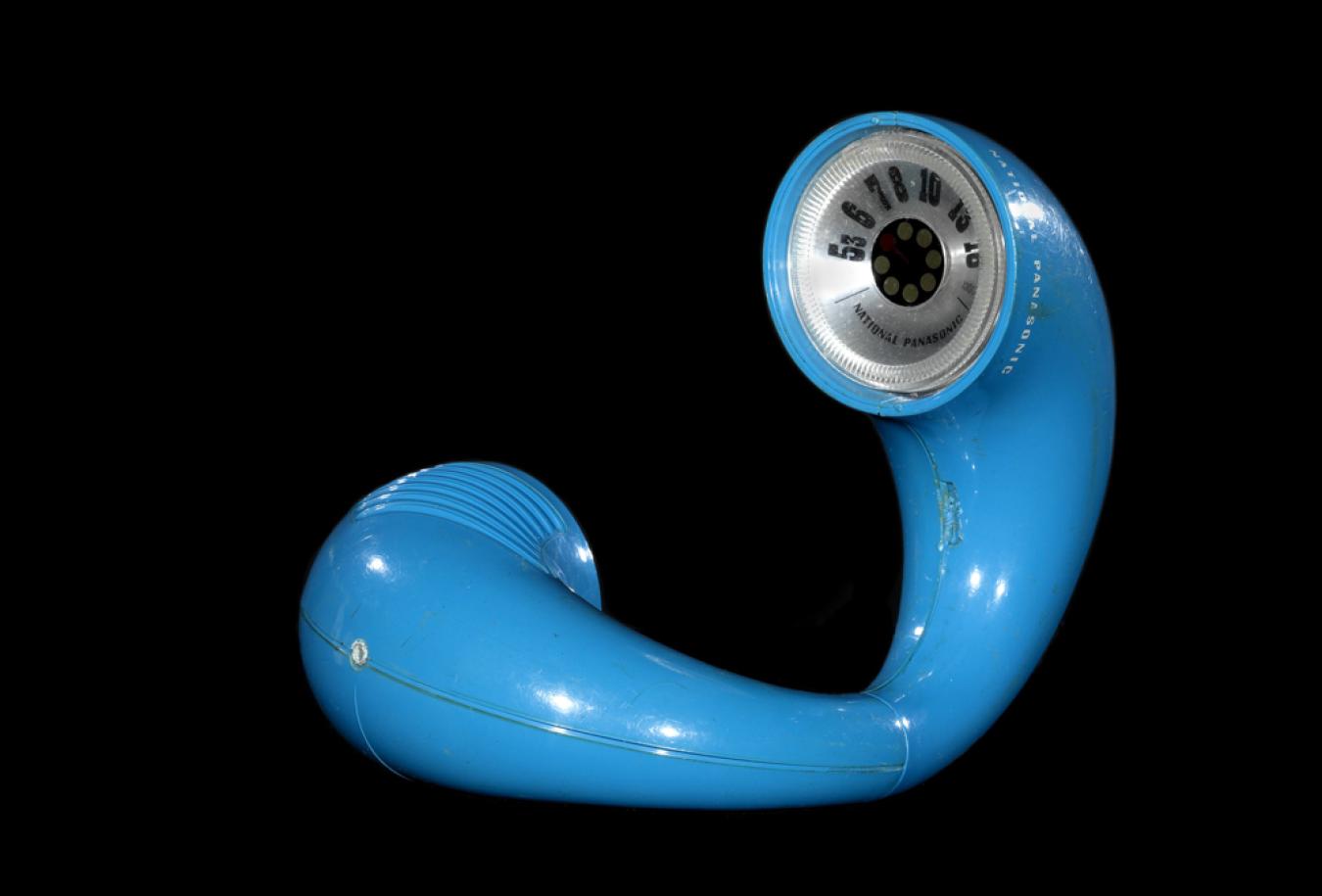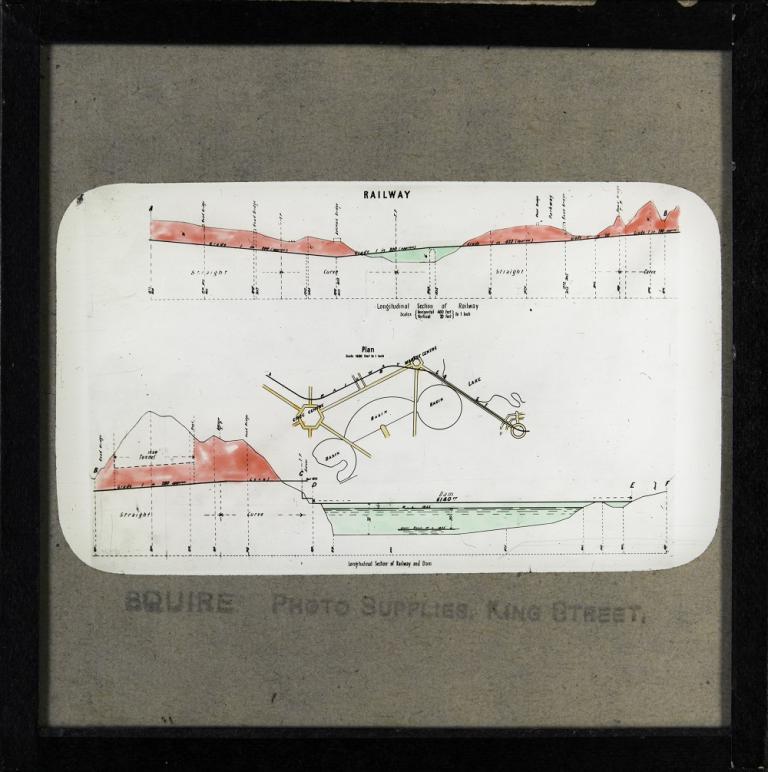
Railway
This slide shows a plan and two longitudinal section drawings for Walter Burley Griffin's design for the proposed railway, as shown on his Preliminary Plan, which was to run parallel to Constitution Avenue and then curve down between the Eastern Basin and the Eastern Lake.
On the section drawing at the bottom of the slide appears a tunnel at Market Centre and a dam, which Burley Griffin called the Eastern Lake Causeway.
This causeway would have operated as both a bridge crossing and a weir holding back the waters of the Eastern Lake, which Burley Griffin envisaged as having a water level of 1,845 feet. The remainder of the lake system was to be 1,825 feet.
The National Film and Sound Archive of Australia acknowledges Australia’s Aboriginal and Torres Strait Islander peoples as the Traditional Custodians of the land on which we work and live and gives respect to their Elders both past and present.



