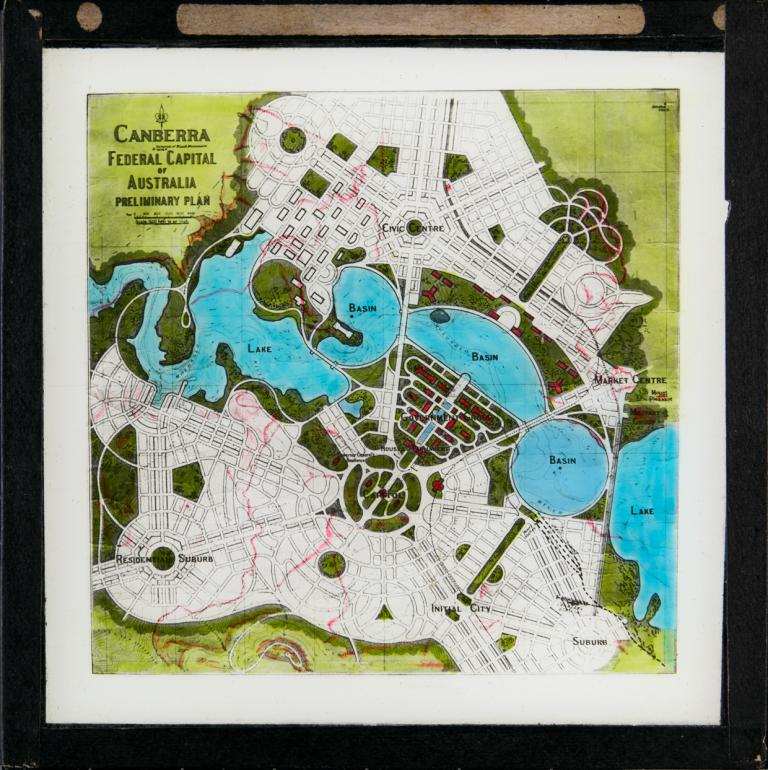
Walter Burley Griffin's preliminary plan
This slide shows Walter Burley Griffin's Preliminary Plan of 1913 with his proposal for roads, water features and land use for the central area of Canberra.
This was his response to the Departmental Board Plan released in 1912, which disregarded many elements of Burley Griffin’s design, even though it was the winning entry in the Federal Capital City Design Competition.
In this slide we see that Burley Griffin envisaged the lake being comprised of three basins – the West, Central and East Basins – which would have formal geometric borders.
Flanking these three basins would be two lakes – the Western and Eastern lakes – which would have shorelines that followed the natural contours of the landscape. The red lines on the slide are contour lines, indicating the gradient of the site.
The National Film and Sound Archive of Australia acknowledges Australia’s Aboriginal and Torres Strait Islander peoples as the Traditional Custodians of the land on which we work and live and gives respect to their Elders both past and present.



